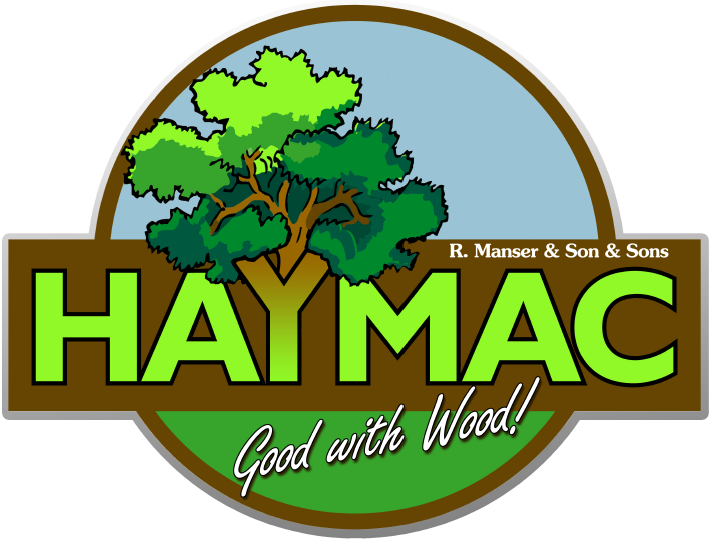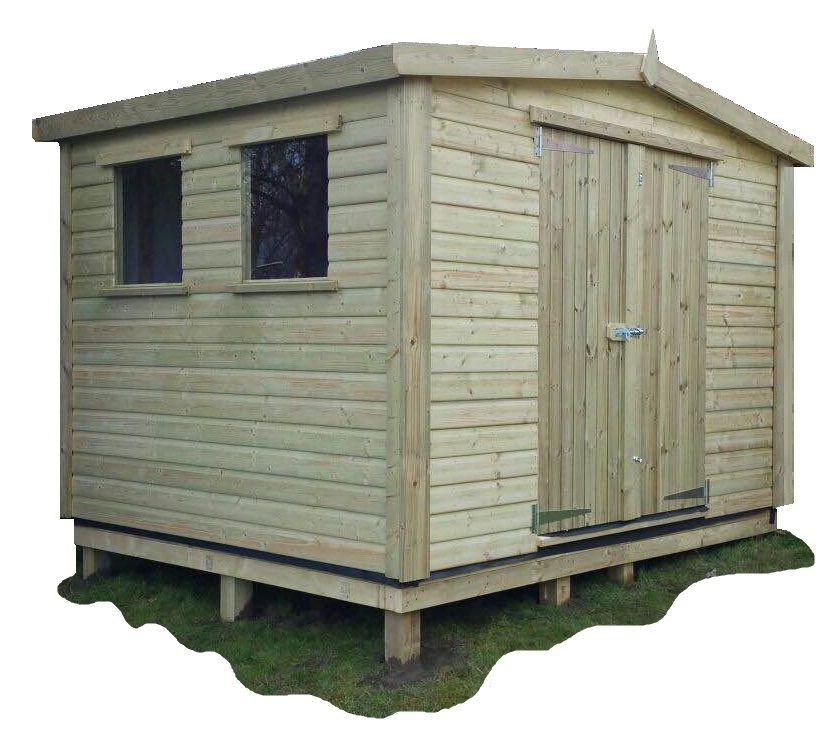
Timber Building Bases
Your timber building will require a solid & level base for the floor framework to sit on top of to ensure the floor framework is kept clear of groundwater. If your building floor is installed directly onto the ground, the floor bearer timbers will very soon become saturated and will transfer the moisture through to the floor deck. You must maintain an adequate airflow under your timber building floor – this will help stop mould, mildew and fungal decay.
1. If your timber building is to be installed on a raised concrete slab, the slab should be installed a minimum of 75mm above the ground level and be the 10mm smaller than the base dimensions of your new timber building .
2. If your timber building is to be installed on a patio or concrete slab (level and flat) which is bigger than your timber building floor dimensions you will require a timber building base frame with 15mm Polyurethane packers to keep the floor framework clear of any standing water.
3. If your timber building is to be installed on a patio or concrete slab which is bigger than your timber building floor dimensions and is out of level (Max. 50mm) you will require a timber building base frame with extended legs with 18mm Polyurethane packers to level the base frame and keep the floor framework clear of any standing water.
4. If your timber building is to be installed over soil / grass you will require a timber building base frame with support posts or a concrete slab installed. (Max. 150mm out of level)
5. If your timber building is to be installed over an existing, but smaller than your new timber building floor dimensions, you will require a timber building base frame with support posts or a concrete slab extension installed.
6. If you are to provide the timber building base or concrete slab it should be firm and level, please request a base frame drawing with size required when you place your order. If you are to provide a timber frame base please ask for a floor bearer layout drawing as your timber frame will need to be installed with the bearers running the opposite way to the timber building floor bearers.
Please review our timber building base requirements, as failure to install your new timber building without the appropriate bas will void your new timber building guarantee.
Types of bases required for your new timber building.
