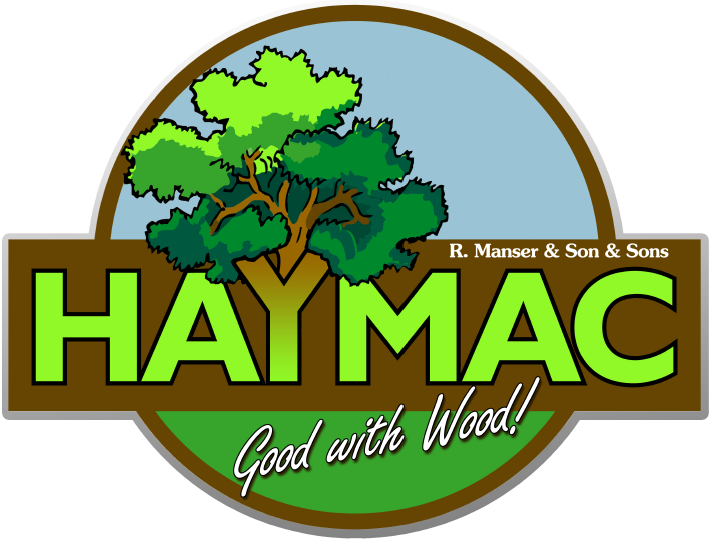All of our Cotswold Summerhouses are made in our works by our carpenters. We do not 'buy-in' any of our timber buildings, and that allows us to ensure exceptional quality buildings are constructed only using the best quality materials and craftsmanship. With over 35yrs experience in timber building manufacture, we have managed to identify the key areas where many of our 'competitors' fail to provide the 'extras' needed to ensure your timber building will last for years.
Proshop Workshop Specification - sizes and heights will vary slightly depending on the size of building ordered.
Apex Roof Building
- Height to Apex - 2365mm (7ft 9") external, internal 2190mm (7ft 3").
- Height at eaves - 2100mm (6ft 11") external, internal 1970mm (6ft 5.5").
Building Size
- Building size is the floor base dimension in metres equivalent to imperial building size. Example 2.4m equivalent to 8ft.
- Overhang canopy - extends 900mm in front of the summerhouse front doors.
- Decking with handrail - extends 900mm in front of the summerhouse front doors.
- Building size is the floor base dimension in metres equivalent to imperial building size, excluding the 900mm deck and veranda. Example 2.4m equivalent to 8ft. If you choose to have the optional deck and overhang canopy please add 900mm to the overall length.
Walls
- Frame material - Tanalised prepared smooth timbers with a minimum size of 38mm x 63mm, uprights at a maximum of 400mm centres.
- The framework is clad with Novia Ultra breathable waterproof lining sheeting before cladding installation. Novia Ultra lining sheeting allows moist air to pass from inside the building out through the lining but stops moisture from penetrating from the outside.
- The external cladding is nominal 16mm x 125mm/actual 14mm x 120mm Tanalised sawfalling grade Redwood T&G shiplap with an extra deep groove at 14mm and an extra long tongue at 13mm to stop shrinkage inside joint. No one else uses the shiplap cladding we do as our shiplap is machined specifically for HAYMAC. A black plastic weatherstrip is fitted beneath the bottom shiplap board to shed water away from the building floor base frame.
- 18mm thick Tanalised external corner weathering fillets.
Floor
- Full framed floor framework using Tanalised prepared smooth timbers with a minimum size of 38mm x 63mm with bearers at 300mm centres.
- The floor deck is 15mm OSB 3 (moisture resistant) structural sheet boarding. Many of our competitors use the same boards on the floor as they do on the external cladding. OSB 3 sheet flooring does not shrink, collect dirt in the joints and is much stronger.
- Do not let anyone suggest OSB3 sheeting is inferior to individual tongue & grooved boards as it is not, we have been building timber buildings for over 35 years and know what is best! OSB3 is used in the construction industry in houses for walls and roof decks, so it must be good enough for any garden outbuilding?
Roof
- Roof bearers are Tanalised prepared smooth timbers with a minimum size of 38mm x 63mm at 300mm centres.
- A roof truss is installed at maximum 1.8m intervals along the length of the building to avoid roof 'sagging' on Apex roof buildings. Roof trusses are made using a minimum of actual 45mm x 95mm Tanalised structural C16 grade timber. An OSB 3 roof deck is superior to individual tongue & grooved roof boards as the roof joints do not shrink which is the main cause of roof felt failure, as when the timber joint shrinks it puts stress on the roofing felt, causing it to crack. Do not let anyone suggest OSB3 sheeting is inferior to individual tongue & grooved boards as it is not, we have been building timber buildings for over 35 years and know what is best! OSB3 is used in the construction industry in houses for roof decks, so it must be good enough for a garden building?
- The roof deck is covered with high strength, with an exceptional anti-tear property, we use black Ultrapol SBS Polyester Mineral Shed Roofing Felt.
- Our roofing felt should not be confused with standard roof felt which tears very easily used by nearly all other timber building manufacturers as standard who only offer our roofing felt as an optional upgrade at extra cost.
- 18mm thick Tanalised prepared bargeboards and fascias with soffit boards fitted to the gable ends.
- The fascia boards are designed with a 30mm drip bar at the top for the roofing felt to lip over, allowing easy installation of guttering.
- Deck and veranda option will extend the canopy overhang to 900mm.
Windows and Doors
- Windows are made using a full-frame and window cill with 4mm clear float glass. Option to upgrade to opening windows. Non-opening windows are 600 wide x 900mm deep.
- The paired doors are fully framed, ledged and braced with a door cill fitted to the bottom of the door opening frame which the door shuts on. The doors are half glazed with 4mm clear float glass panels each 400mm wide x 920mm high. The door opening provides for a clear opening of 1145mm wide x 1755mm high.
- The door is clad using ex. 19x125mm Tanalised TGV and is hung using 12" medium weight black Tee hinges with a black press key lock and 2 brass barrel bolts to keep one door closed at all times and 2 x turn buttons.
Timber Treatment
- All of our Cotswold Summerhouses use fully Tanalised pressure treated timber for the framework, cladding, bargeboards, fascias, floor bearers and corner weathering fillets. Tanalised timber provides effective protection against timber rot but is not water repellent and as such we recommend you treat the external timbers of your building using a suitable weatherproofing exterior grade paint. Please view our product care sheet on weatherproofing & painting for more information.
NO OTHER TIMBER BUILDING MANUFACTURER OFFERS OUR SPECIFICATION AS STANDARD AT OUR PRICES!
