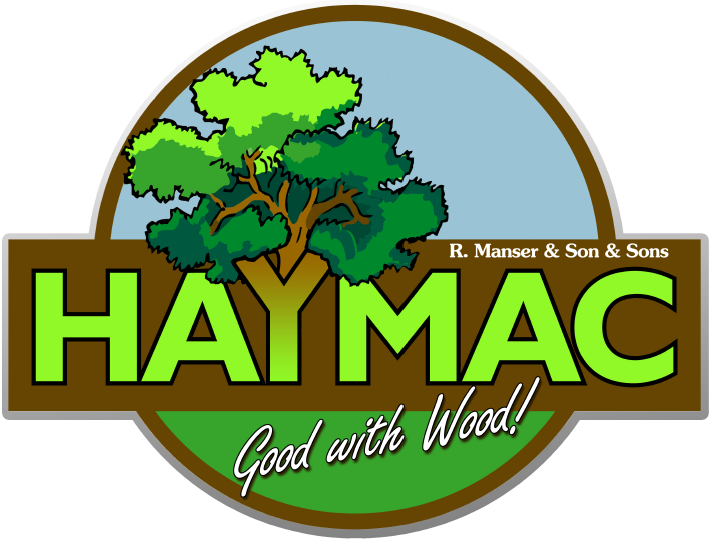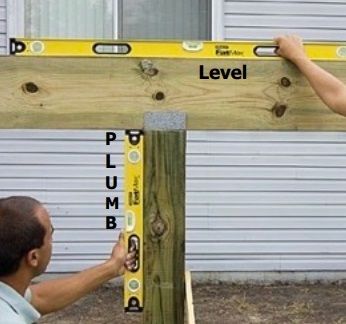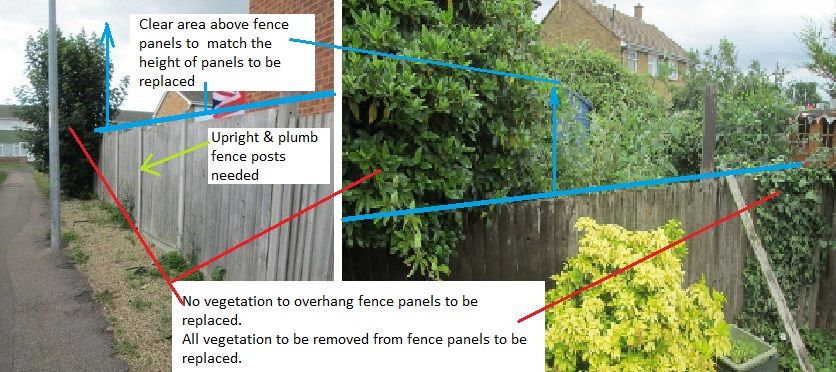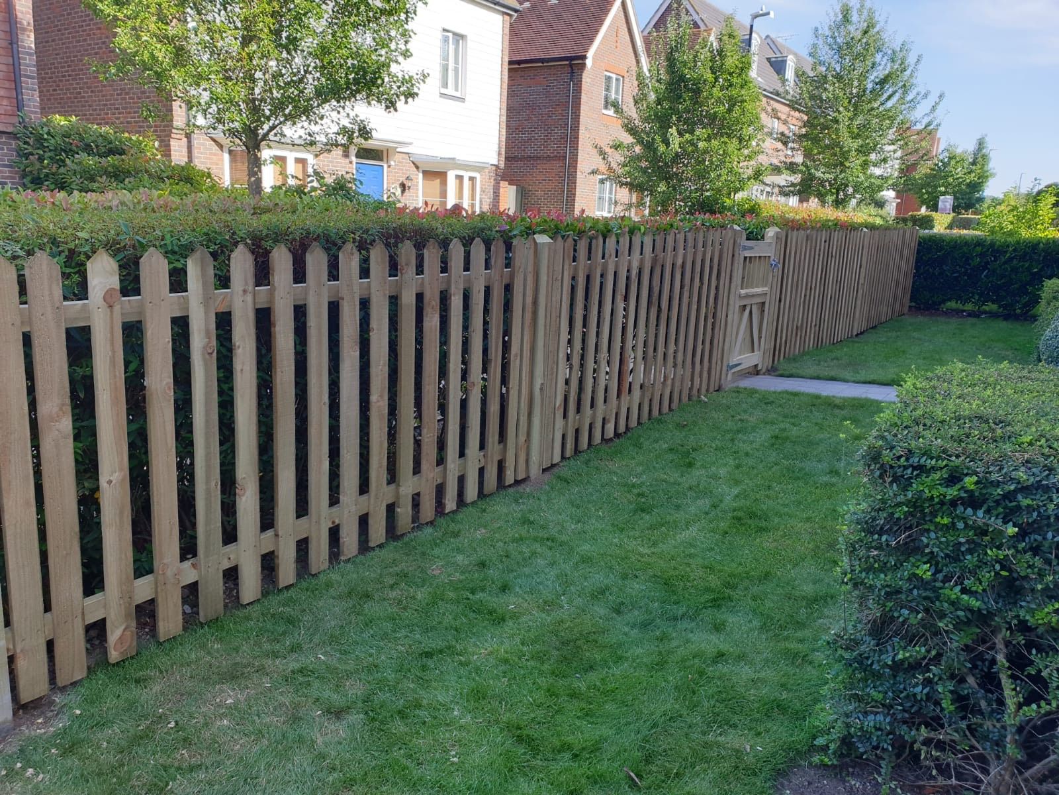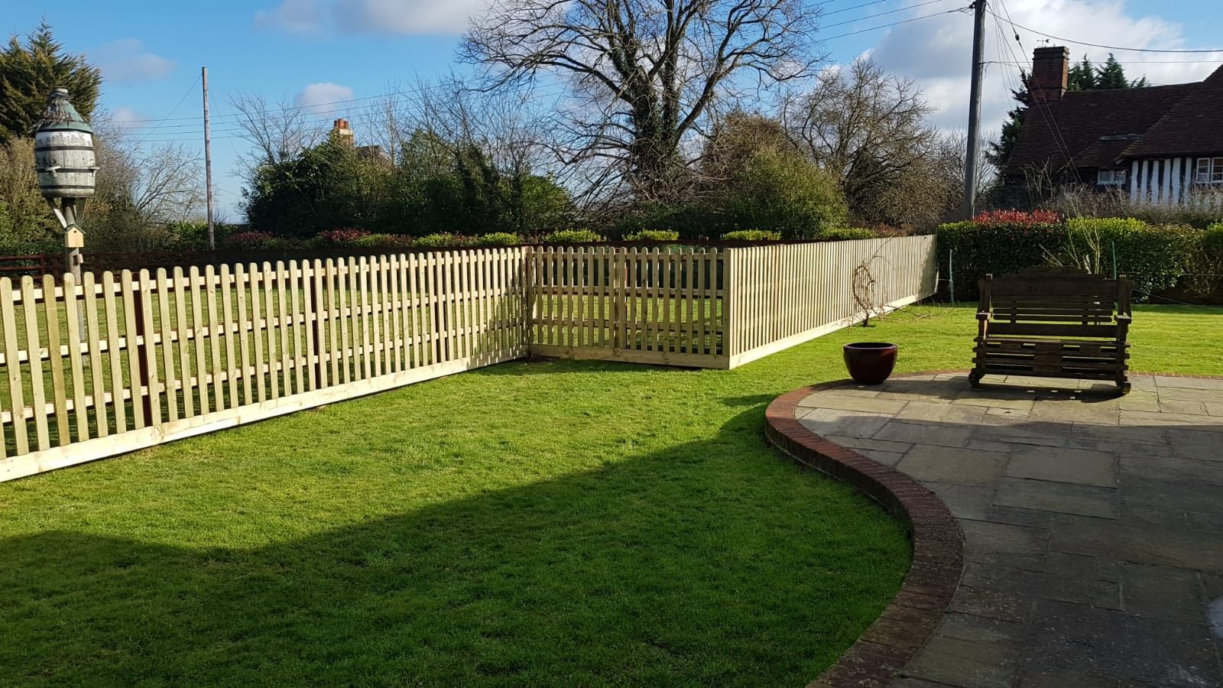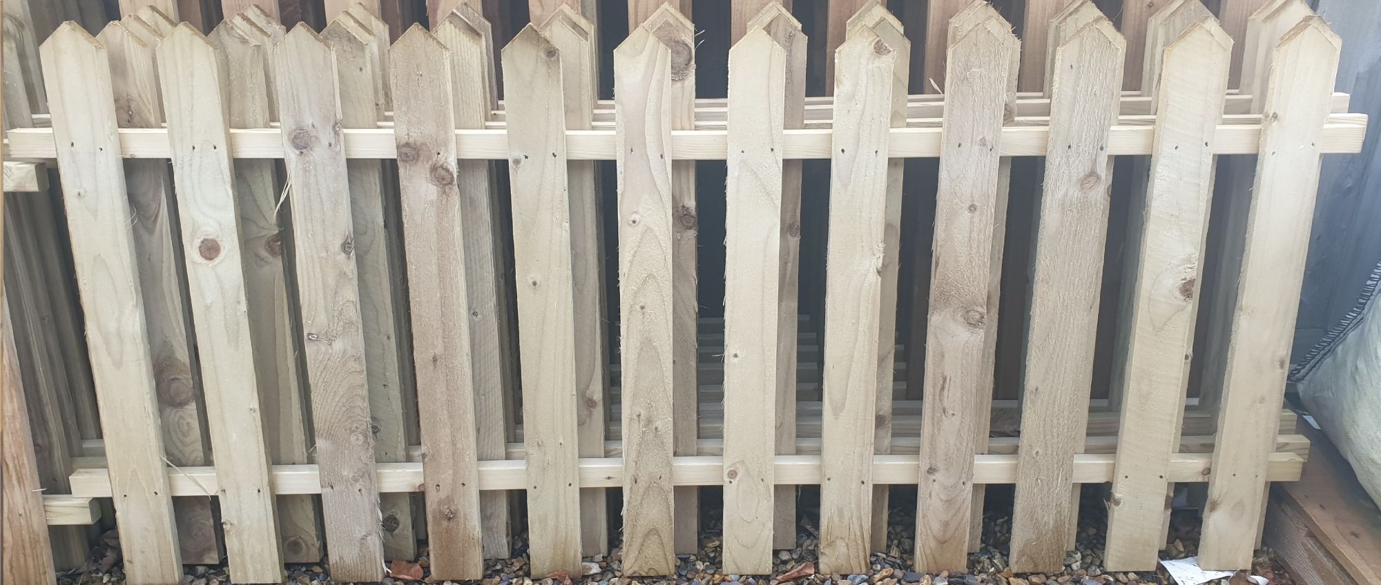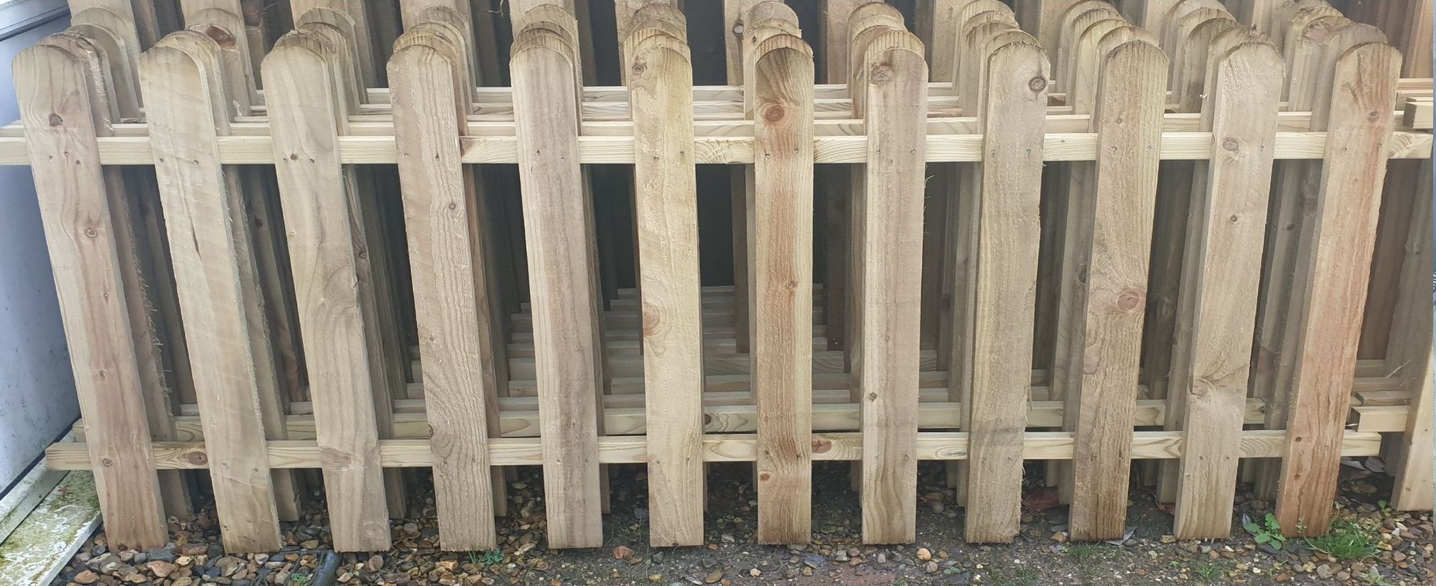General Information
- All timber used in the construction of your fencing, gates, pergola, decking or timber building (unless specified in your quote and except for joinery quality products) has been high pressure treated green using Tanlith E, tested in accordance with the requirement of BS EN 599-1 & treated in accordance with the penetration and retention requirements given in BC 8417. User classes are defined in BS EN 335-1. As a minimum standard, timber used will conform with UC2 & UC3.
- Please note ‘sawn’ timber will not have a prepared smooth surface unlike prepared timber such as TGV (tongue & groove with a V joint) boarding or PSE (prepared square edge) timber. Sawn finished timber has a rough sawn finish. If you require your HAYMAC timber product to have a smooth finish please choose one of our products which has a prepared finish, if in any doubt please contact us for more information. Timber products which are quoted for using timber sizes as stated ‘ex.’ means the nominal timber size in which the timber started at before planing to actual finished working size. On average ‘ex.’ sizes for timbers are 5mm smaller than the nominal starting timber size, for example ex.150mm will finish to circa 145mm.
- For 6ft high fencing and gates the posts are concreted into the ground to a minimum depth of 600mm or ¼ of the length of the post used for shorter or taller fences & gates.
- Timber fence posts – unless stated – will be sawn & treated 100mm x 100mm in cross section with a 4-way weathered top and a post saver sleeve fitted to aid longevity.
Post Saver Sleeve 4 Way Weather to Post Top
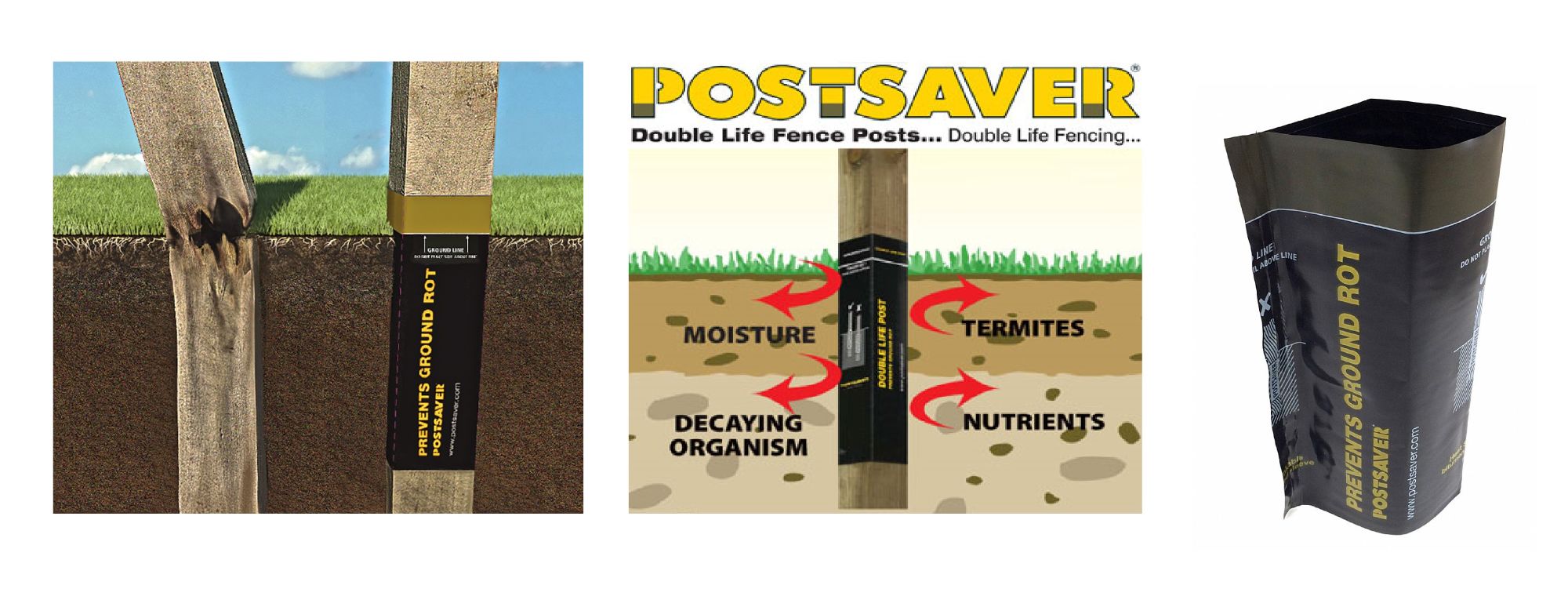
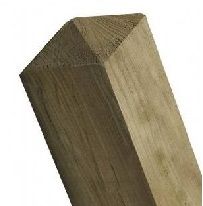
- Timber gravel boards will be sawn & treated 25mm x 150mm in cross section.
- Concrete products used. We only use dry cast concrete posts and gravel boards as these provide a much stronger material than wet cast posts and gravel boards. The default for our gravel boards for standard panel installation is either 150mm (6”) high or 300mm (12”) by 1830mm (6ft) long high recessed finish / for arris rail fencing our default is 150mm (6”) by 2885mm (9½ft) high solid (non-recessed). All our concrete posts are 4-way weathered finished to the top of the post (pyramid). Please note dry cast posts do not have a smooth finish.
- Concrete gravel boards will have concrete installed beneath the gravel board where the gravel board meets the fence posts to ensure that the gravel board does not drop over time. Arris rail fencing concrete gravel boards are fitted using galvanised 2 pin cleats direct to the concrete post.
- Our installation team are fully employed by us and have many years of experience in installation work. We do not subcontract out any of our installation works as it is the only way we can guarantee the quality of our works.
- Fence panels are installed to follow the ground level and may need to have steps introduced to the fence run; we will follow the existing fence line to be replaced unless specifically quoted otherwise.
- If you have a boundary dispute, please ensure the exact line for the new fence installation is agreed prior to HAYMAC arriving on site to replace or install your new fence.
- We will not replace or install a new fence where a boundary dispute has not been settled by the due date of installation.
- You must ensure the boundary fence to be replaced is owned by you, if the boundary is shared or ownership is not clear please ensure any neighbour who shares the boundary is in full agreement for the works to be undertaken.
- Our installation team are not responsible for determining the boundary line, this will be your responsibility, please ensure on the day of installation you can clearly identify the line you want your fence installed to. Please clearly detail the start and finish points and any changes in direction you require introduced into the fence run if it is not a straight line.
- To successfully install your new fencing, we will need to work from both sides of the fence, please ensure your neighbour agrees that we can access their property. You will need to ensure the fence line is clear, on both sides, of all debris/rubbish and that we have a clear access route to the fence line. If you have any plants that may get damaged during the installation, please ‘lift’ and temporarily relocate for the duration of the fence installation. If you or your neighbour have items attached to the fence to be replaced, please remove these prior to the new fence installation being undertaken.
Closeboard Fence Panel Installation
- Your new fence will be installed with either flat top, bow top or drop top Tanalised closeboard fence panels. The height of the panel quoted for will be the maximum height of the fence panel. For flat top fence panels this will be the overall height of the fence panel, for bow top fence panels this will be the height at the top of the bow, the shoulder of the panel will be approximately 150mm lower and for drop top panels the height will be at the shoulder of the panel with the centre of the drop being approximately 150mm lower. All fence panels are 6ft wide and the height will be the metric equivalent for the imperial height quoted. 6ft high fence panels are approximately 1.816m high, 5ft 6” fence panels are approximately 1.666m high, 5ft high fence panels are approximately 1.516m high, 4ft high fence panels are 1.216m high and 3ft high fence panels are approximately 0.916m high.
- Please note: for standard fence installations it is very likely the fence will not have a flat continuous top without steps having to be introduced into the fence run. If you require a level & flat top for your fencing, please ensure your quote specifically states this, as to install your fence with a flat and level top will require a considerable amount of additional labour and additional materials which must be quoted for.
- Where it is necessary to install your replacement fence to miss existing fence post foundations we will start or finish with a cut width fence bay.
- Where the fence run starts or ends at a building the first and last fence post will be replaced by a rebated timber wall plate mechanically fixed direct to the building unless specifically quoted otherwise.
- For standard fence panel installations, we use our own manufactured Tanalised closeboard feather edge panels, we use 22 number sawn & treated feather boards cut from 2ex.22mm x 100mm boards per panel, either 4 rows of prepared smooth 30mm x 40mm back rails on our 5ft, 5ft 6” & 6ft tall panels or 3 back rails on our 3ft and 4ft panels. Each fence panel comes topped with a twice weathered fence panel cap.
- Where there is a transition in height from one fence panel height to another there will obviously be a step in the new fence installation, this is our default installation method. Should you require the height transition to be graduated please ensure your quotation specifically states a 'raking' panel is to be installed at the height transition point. See images below of the style of 'raking' panels available.
- Please note: our fence panels are not fully framed as we use an additional fence back rail in each panel for additional strength.
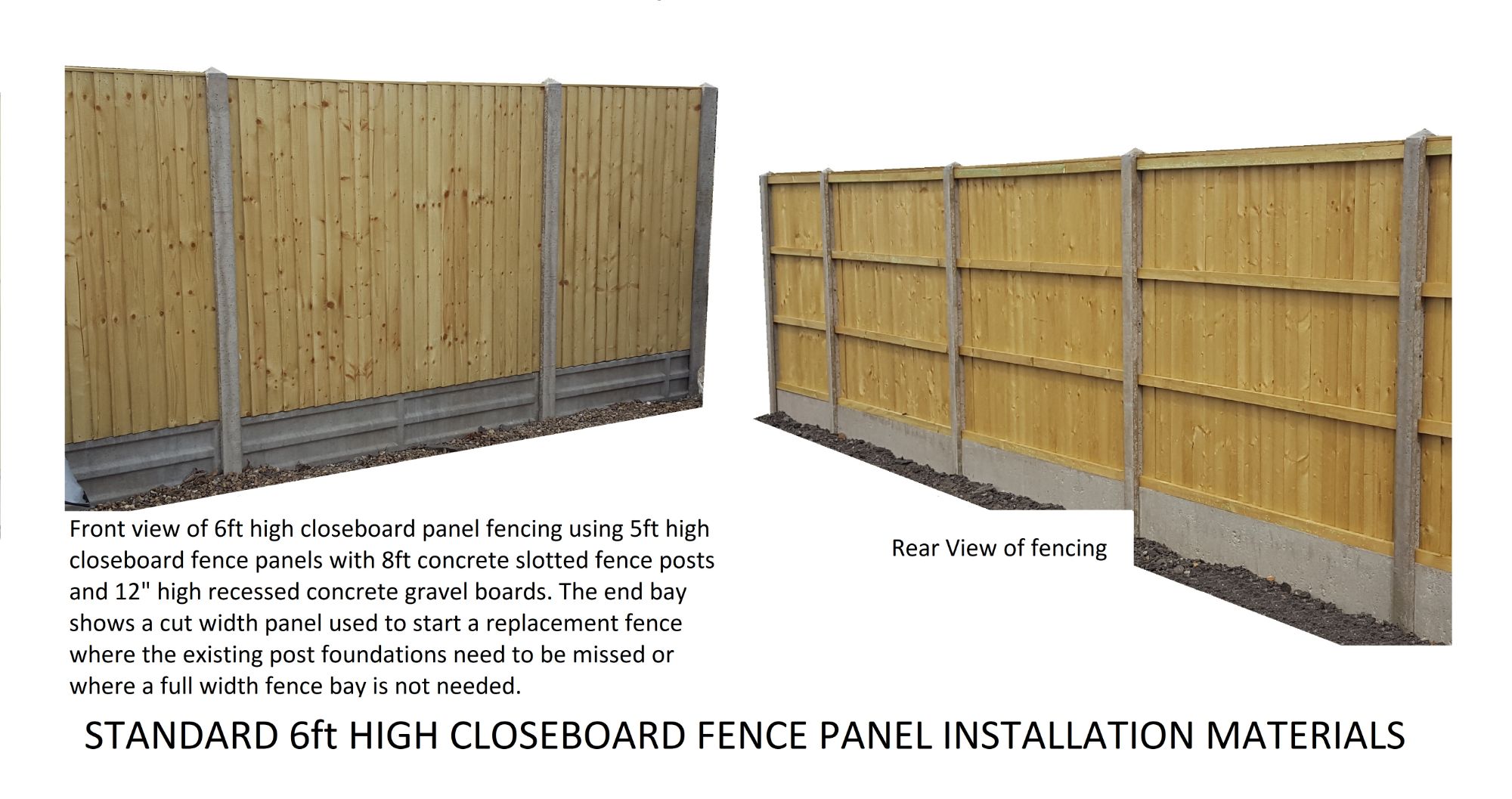
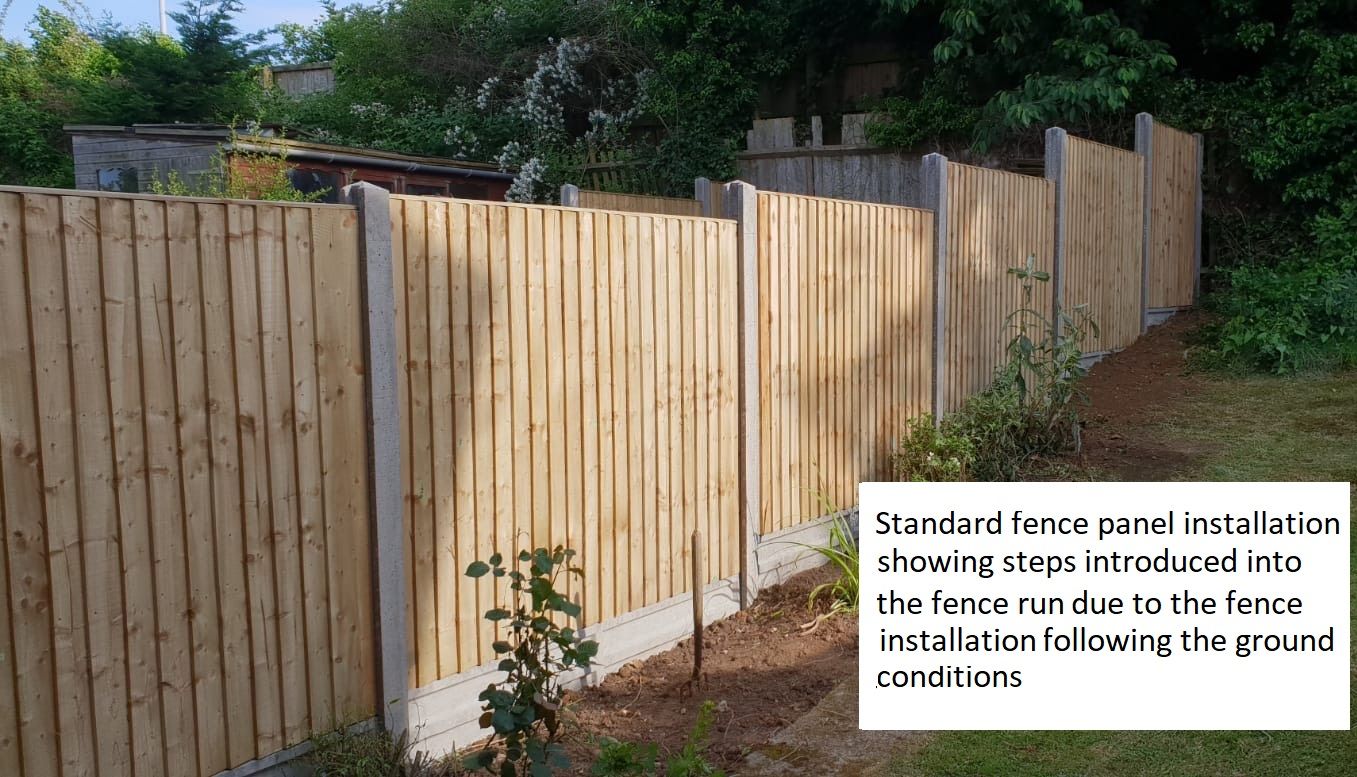
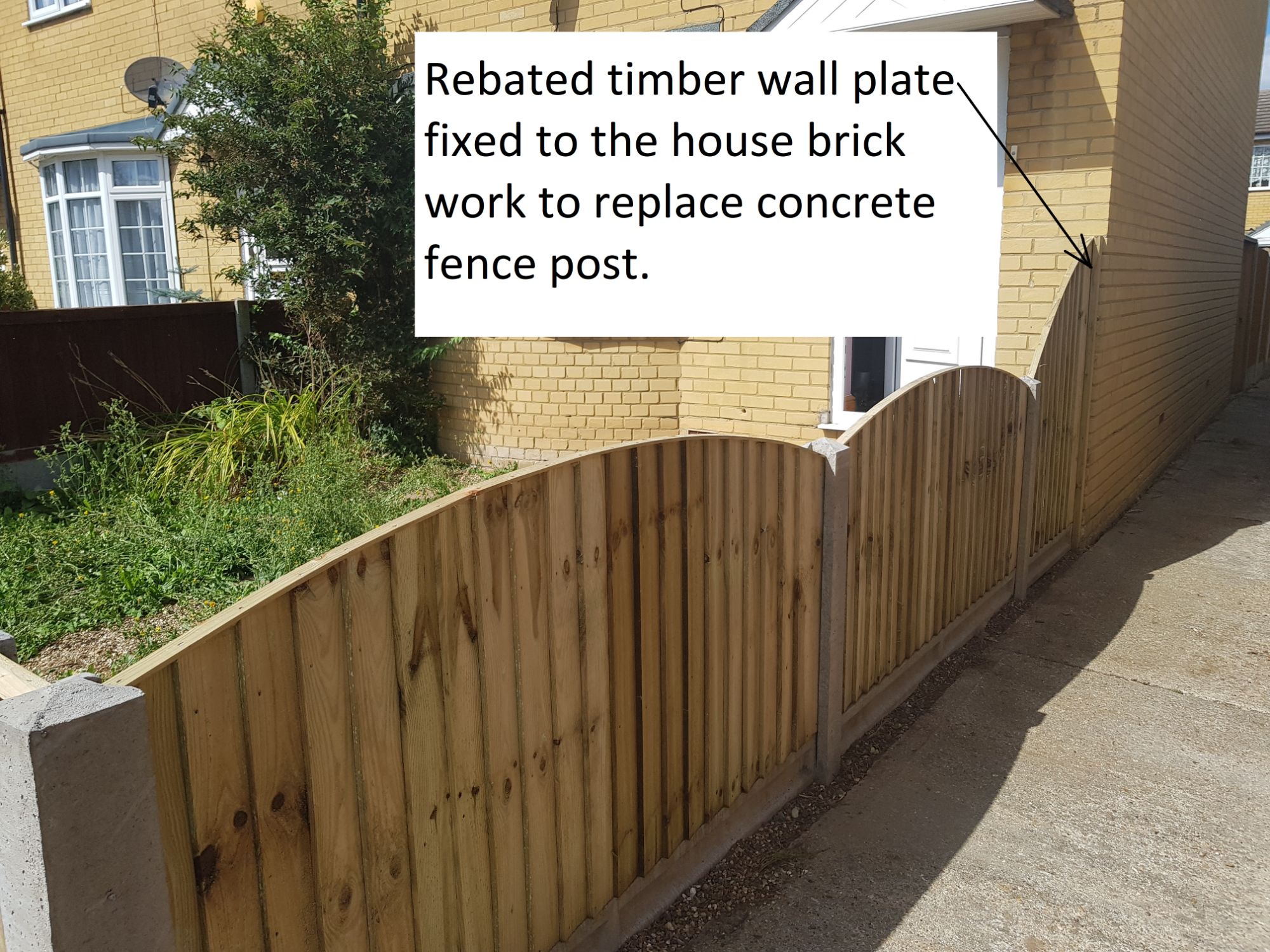
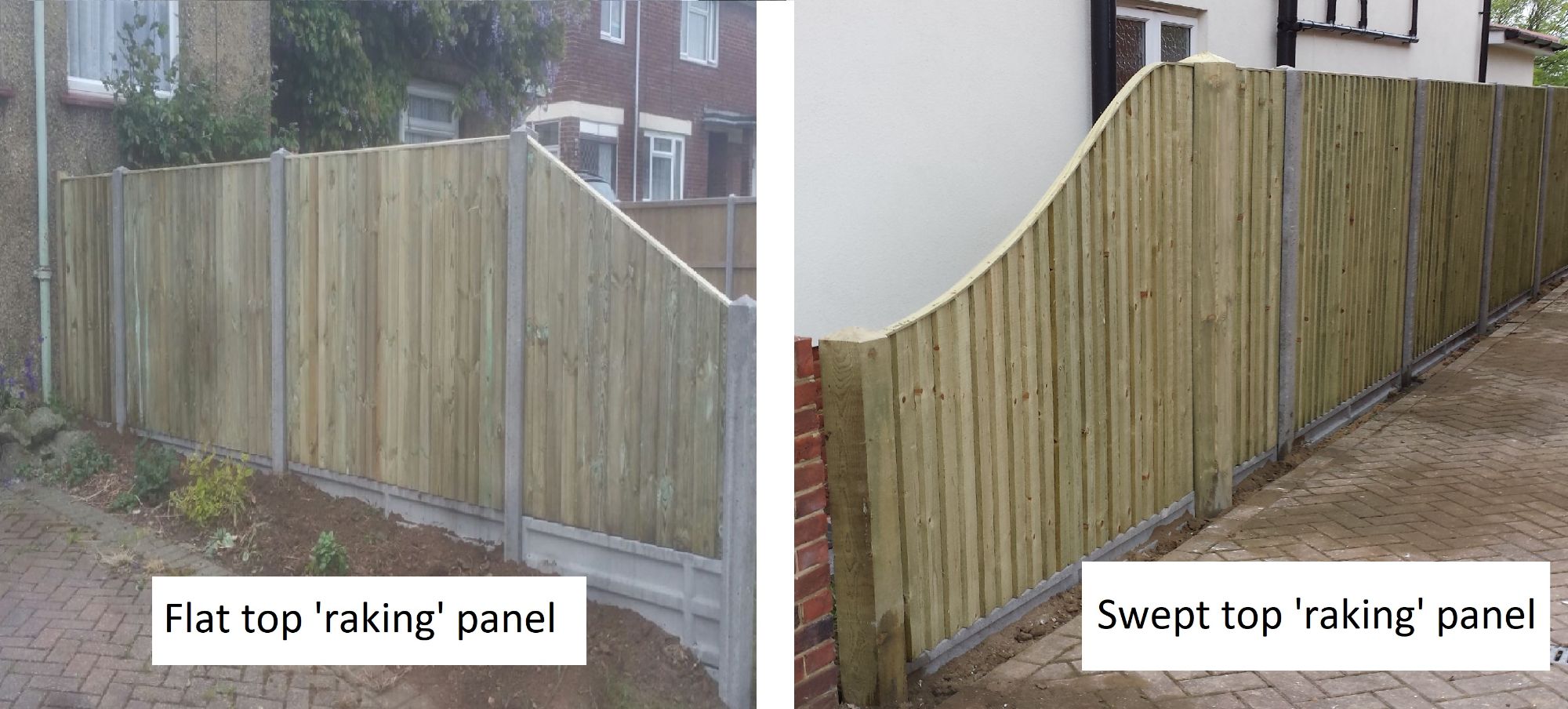
Traditional Arris Rail Closeboard Fencing Using Timber Fence Posts and Gravel Boards
- All the timber used in your fencing will be fully high pressure treated - Tanalised.
- For traditional all timber closeboard fencing with arris rails, we use 100mm x 100mm sawn & treated morticed posts with 25mm x 63mm mortices. The 3.0m wide fence bays are constructed using sawn & treated scarfed 3.0m x 2ex. 75mm x 75mm arris rails (3 rails as standard on 6ft high fencing) with 3.0m wide x 25mm x 150mm sawn & treated timber gravel boards. Our scarfed arris rail ends - often referred to as tenon ended - are cut by hand, please be aware as these are cut by hand they may vary to a degree in uniformity - we use a traditional long scarf ended rail, during the 'scarfing' process the 'green' treatment colour will be removed from the cut surface, please apply a timber preservative treatment to all cut faces after installation. Each 3.0m wide fence bay will have a centre support stump installed to avoid panel bay sag and to secure the timber gravel board to the centre of the fence bay, this ensures the arris rail is kept in line with the gravel board ensuring the feather edge boards sit firmly on the timber gravel board for additional support. The 25mm x 150mm sawn & treated timber gravel boards are fixed with timber cleats to the fence posts. We use 2ex. 22mm x 100mm sawn and treated feather edge boards to clad the fence bay. Note: this traditional style of fencing does not come with a fence panel cap.
- Where there is a transition in height from one fence bay height to another there will obviously be a step in the new fence installation, this is our default installation method. Should you require the height transition to be graduated please ensure your quotation specifically states a 'raking' bay is to be installed at the height transition point. See images below of the style of 'raking' panels available.
- Please note: it is very likely the fence will not have a flat and level top, the fence will be installed to follow the ground conditions, if the ground slopes, the fence will follow this slope as the picture below. If you require a level & flat top for your fencing, please ensure your quote specifically states this, as to install your fence with a flat and level top will require a considerable amount of additional labour and additional materials which must be quoted for.
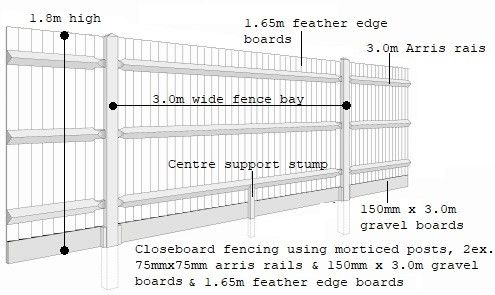

Long Scarfed Arris Rail Ends
Our scarfed arris rail ends - often referred to as tenon ended - are cut by hand, please be aware as these are cut by hand they may vary to a degree in uniformity - we use a traditional long scarf ended rail, during the 'scarfing' process the 'green' treatment colour will be removed from the cut surface, please apply a timber preservative treatment to all cut faces after installation.
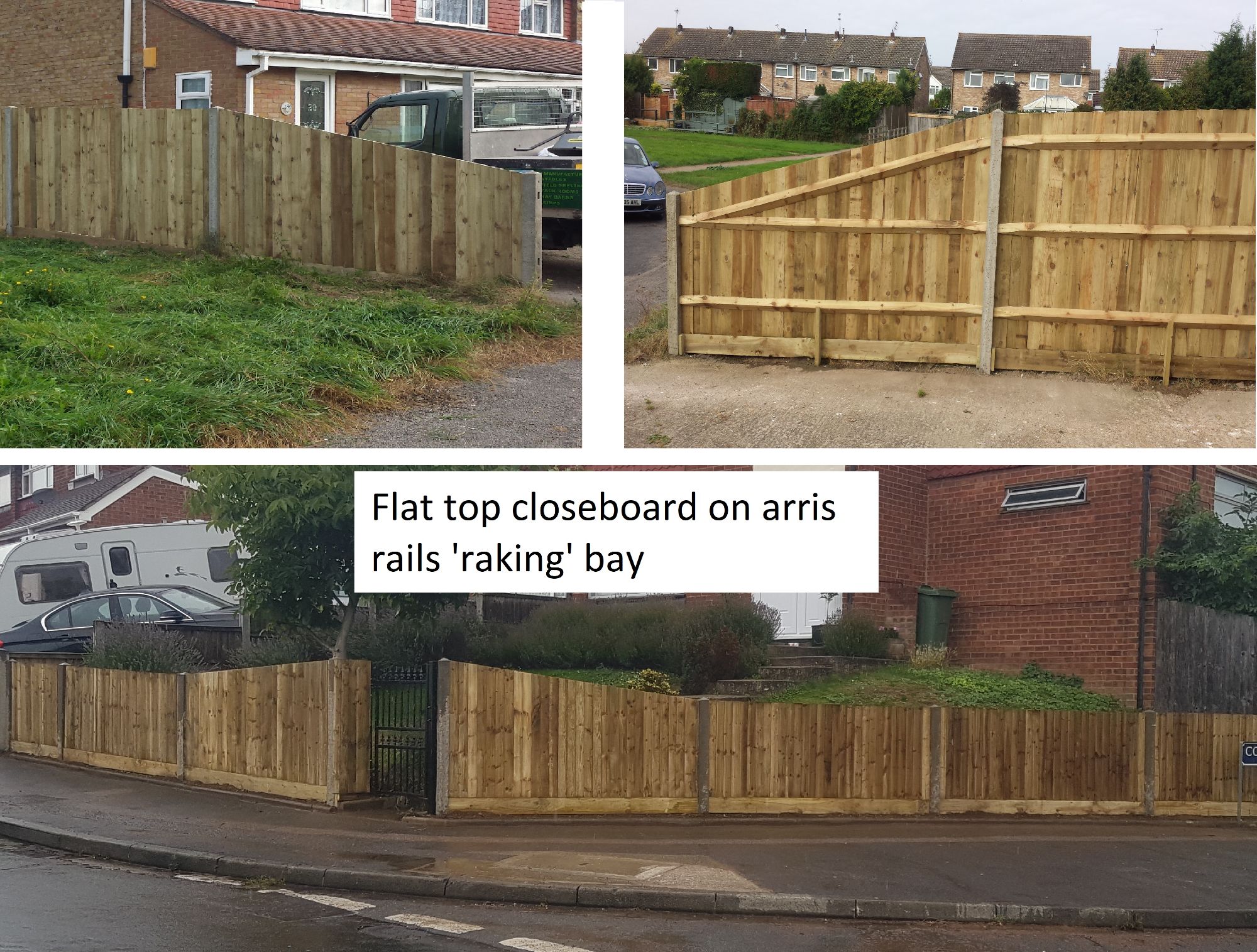
Traditional Arris Rail Closeboard Fencing Using Concrete Fence Posts and Concrete Gravel Boards
- For traditional closeboard fencing with concrete posts and concrete gravel boards and arris rails we use 100mm x 100mm concrete morticed posts with 25mm x 63mm mortices. The 3.0m wide fence bays are constructed using sawn & treated scarfed 3.0m x 2ex. 75mm x 75mm arris rails (3 rails as standard on 6ft high fencing) with 2.885m wide x 45mm x 150mm solid concrete gravel boards. Our scarfed arris rail ends - often referred to as tenon ended - are cut by hand, please be aware as these are cut by hand they may vary to a degree in uniformity - we use a traditional long scarf ended rail, during the 'scarfing' process the 'green' treatment colour will be removed from the cut surface, please apply a timber preservative treatment to all cut faces after installation. The concrete gravel boards are fixed with galvanised metal 2 pin cleats to the fence posts. We use 2ex. 22mm x 100mm sawn and treated feather edge boards to clad the fence bay. Note: this traditional style of fencing does not come with a fence panel cap.
- Where there is a transition in height from one fence bay height to another there will obviously be a step in the new fence installation, this is our default installation method. Should you require the height transition to be graduated please ensure your quotation specifically states a 'raking' bay is to be installed at the height transition point. See images above of the style of 'raking' panels available.
- Please note: it is very likely the fence will not have a flat and level top, the fence will be installed to follow the ground conditions, if the ground slopes the fence will follow this slope as the picture above. If you require a level & flat top for your fencing, please ensure your quote specifically states this, as to install your fence with a flat and level top will require a considerable amount of additional labour and additional materials which must be quoted for.
Arris Rail Fence Bay
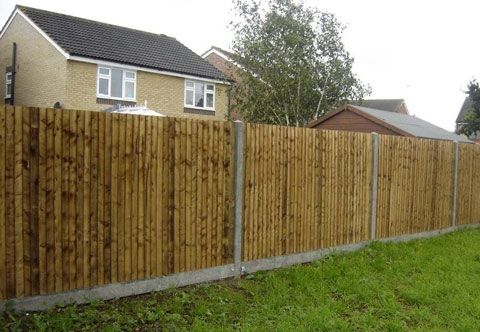
Back of Gravel Board 2 Pin Cleat
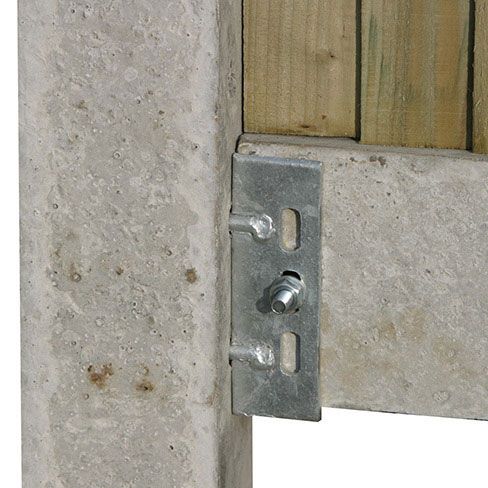
Front of Gravel Board 2 Pin Cleat
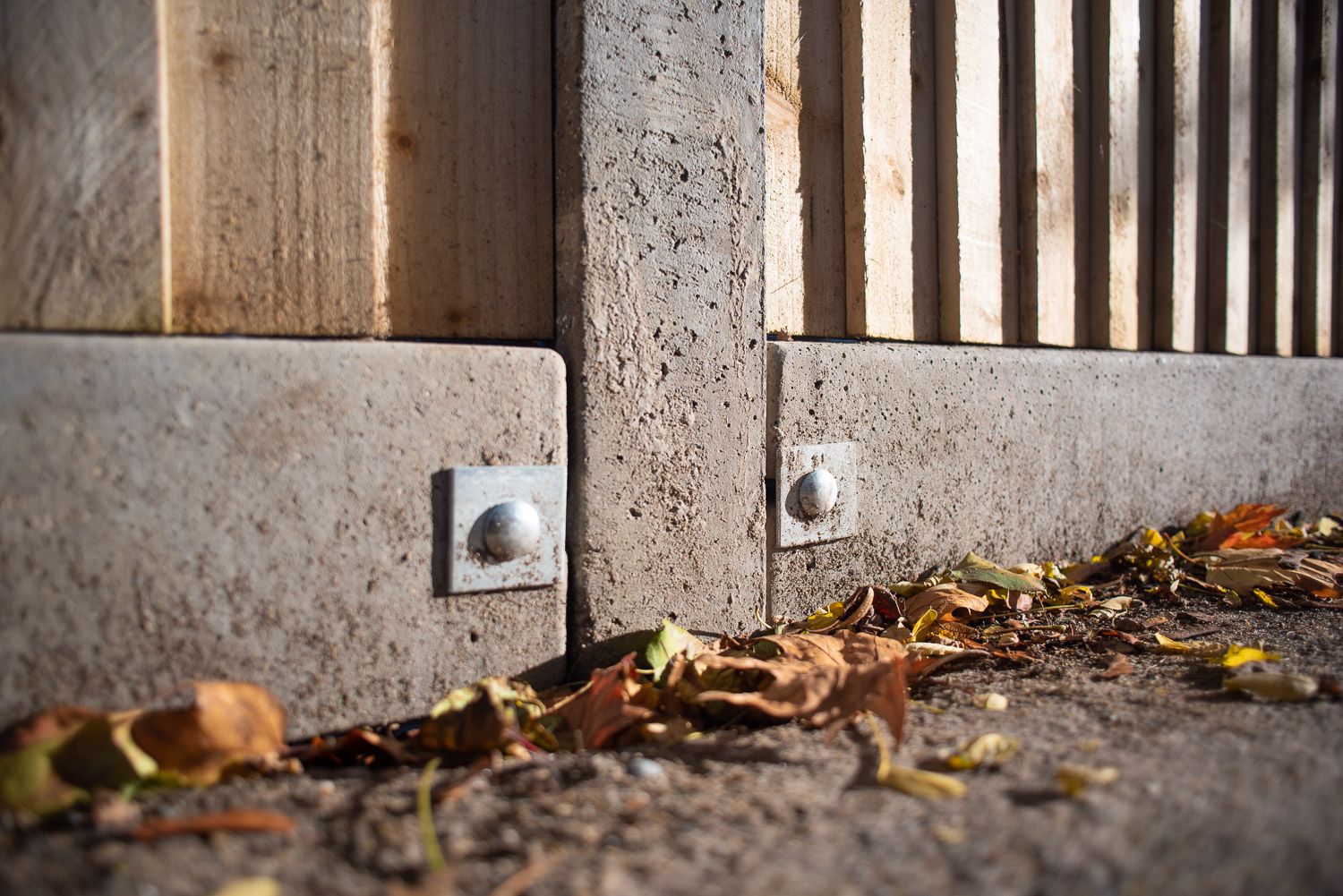

Long Scarfed Arris Rail Ends
Our scarfed arris rail ends - often referred to as tenon ended - are cut by hand, please be aware as these are cut by hand they may vary to a degree in uniformity - we use a traditional long scarf ended rail, during the 'scarfing' process the 'green' treatment colour will be removed from the cut surface, please apply a timber preservative treatment to all cut faces after installation.
Traditional Arris Rail Closeboard Fencing Fence Bay Repairs
- Arris rail fence bay repairs are undertaken by removing the existing timber fence bay leaving the existing fence posts in place for re-use. The new fence bay will be installed using new arris rails which are connected to the existing morticed fence posts using metal galvanised arris rail repair brackets with new gravel boards (timber or concrete as required) and new 2ex. 22mm x 100mm sawn and treated feather edge boards to clad the fence bay. As standard only one end of the arris rail will have a metal arris rail bracket fitted with the other end being scarfed to fit the existing post mortice hole. Our scarfed arris rail ends - often referred to as tenon ended - are cut by hand, please be aware as these are cut by hand they may vary to a degree in uniformity - we use a traditional long scarf ended rail, during the 'scarfing' process the 'green' treatment colour will be removed from the cut surface, please apply a timber preservative treatment to all cut faces after installation. The general installation will be undertaken as detailed in Traditional Arris Rail Closeboard Fencing Using Timber Fence Posts and Gravel Boards & Traditional Arris Rail Closeboard Fencing Using Concrete Fence Posts and Concrete Gravel Boards.
- Where just the arris rail has broken at the fence post mortice, the arris rail joint to the fence post mortice can be replaced with an arris rail repair bracket.
- Where the fence post is damaged, the fence post will be replaced with a similar new fence post concreted into the ground or a concrete repair spur installed (see information below). The fence bay installation will be undertaken using the same method as detailed above as if the existing fence post was re-used.
Arris Rail Repair Bracket For Timber Posts
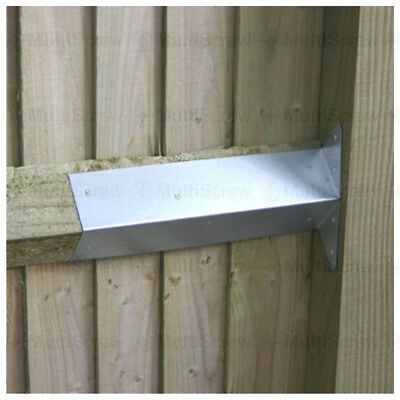
Arris Rail Repair Bracket For Concrete Posts
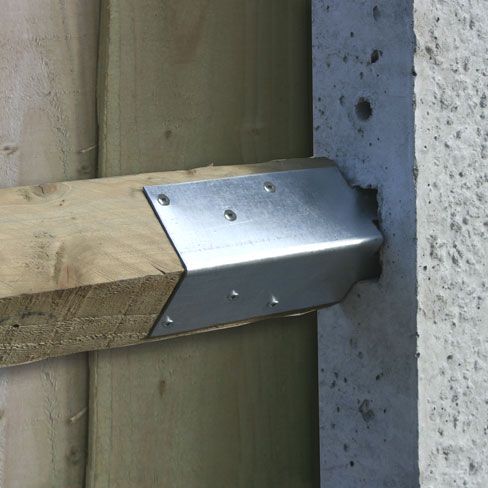
Scarf Ended Arris Rail - Used on Single End of Arris Rail

Timber Fence Post Repairs Using Concrete Repair Spur Posts
- Timber fence posts which have broken at ground level are repaired using a concrete repair spur. The repair spur is installed next to the damaged fence post by excavating down beside the damaged timber fence post to a depth of 600mm and concreting in the concrete repair spur, the repair spur is then either bolted or coach screwed to the timber fence post, depending if access is available to both sides or only one side of the timber fence post. We use 4ft 6” long x 4” x 4” concrete repair spurs with either M10 coach bolts or M10 coach screws and washers.
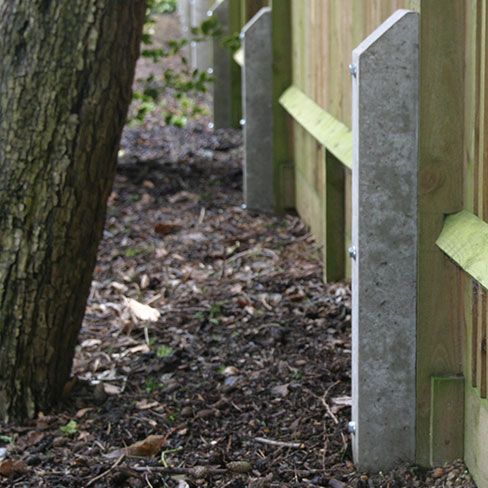
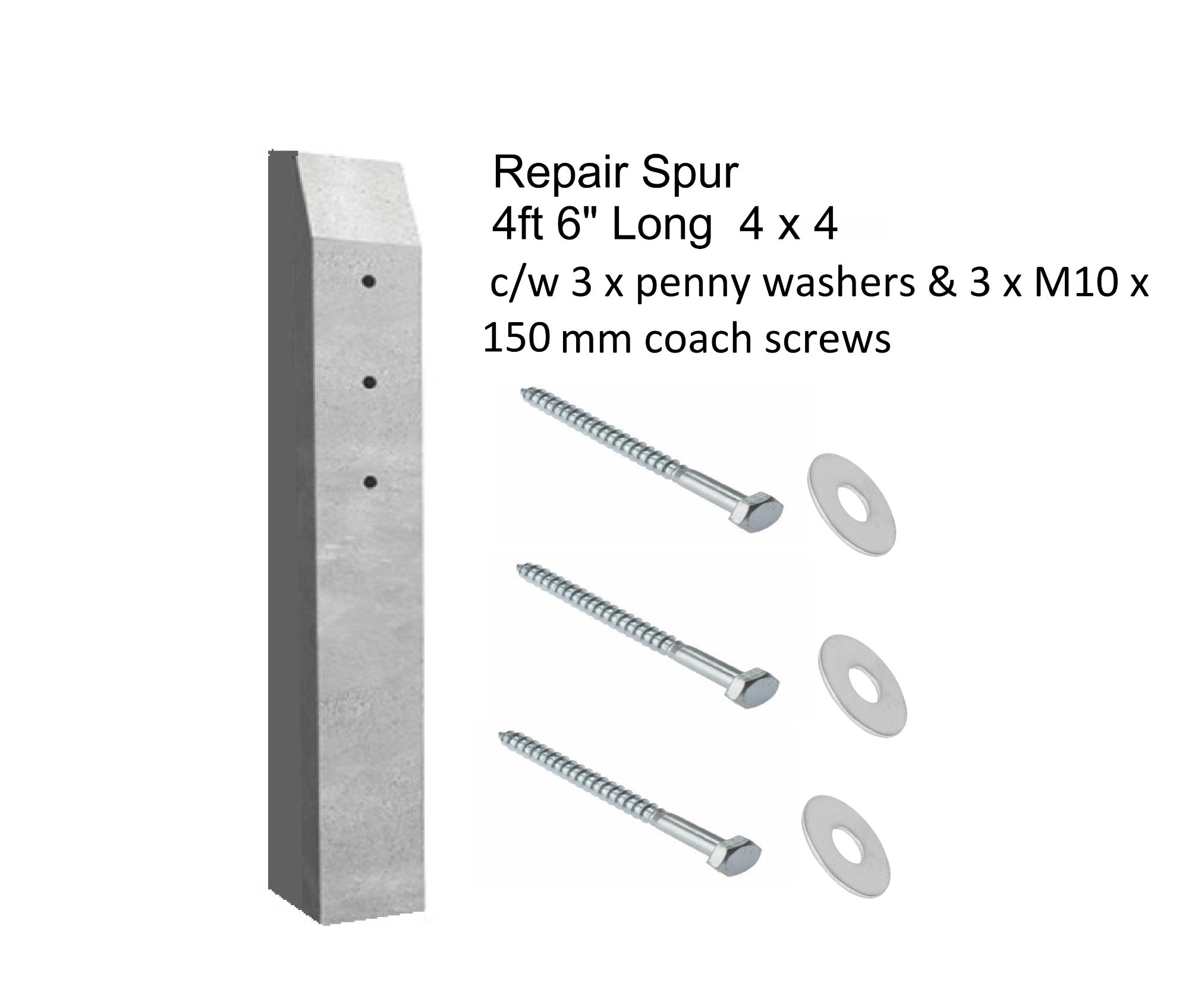
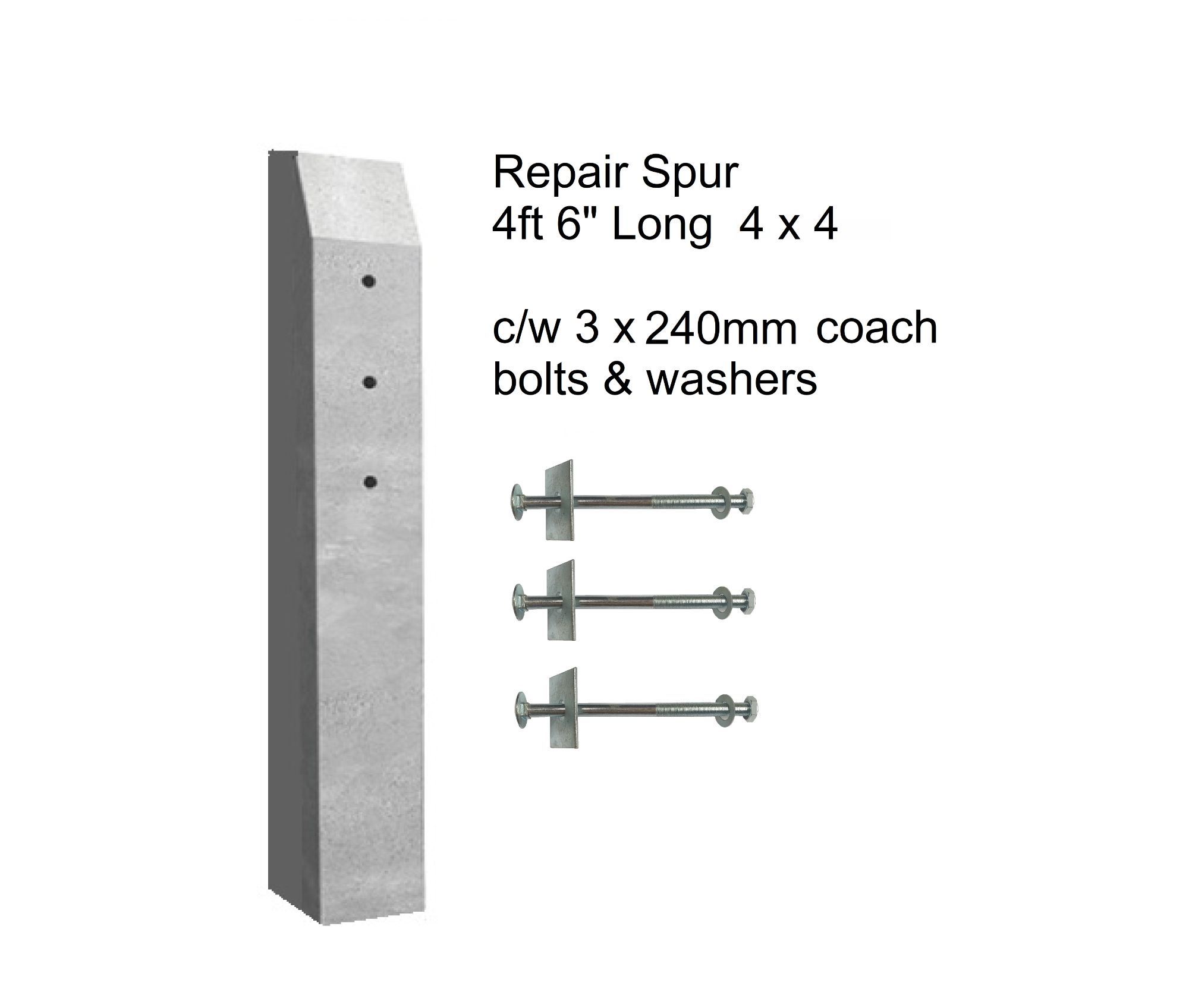
Fence Panel Replacement Re-Using Existing Fence Posts
- You may have been quoted verbally over the telephone or in our shop to replace your old fence panels with new panels re-using the existing fence posts and have not had a site visit and written quotation, in this case please confirm the conditions below before agreeing for HAYMAC to undertake the work or arrange for our estimator to call and provide you with a written estimate, please note there will be a £40.00 charge for our estimator to call at your home and check the existing fence posts.
- Old fence panels which are to be replaced with new fence panels, re-using existing fence posts, require that all vegetation and any items fixed to the fence are removed from the fence panel prior to HAYMAC staff arriving on site. Unless specifically quoted for in your quotation this requirement will be your responsibility.
- Any vegetation / trees etc. that overhang the fence panel to be replaced must be cut back clear of the top of the fence panel by at least the height of the panel to be replaced if concrete slotted posts are used, as the new fence panel will need to be lifted the full height of the panel above the fence posts. Unless specifically quoted for in your quotation this requirement will be your responsibility.
- Please ensure there are no permanent obstructions above your fence panel to be replaced such as guttering or roof overhangs as it will not be possible to replace your fence panel if installed with concrete slotted posts as the fence panel cannot be lifted out of the slotted post in this instance. For panels with permanent obstructions above the fence panel the fence panel can only be replaced with a new panel made in situ between existing posts. Please ensure if you have permanent obstructions above your fence panels that your quotation states the panel or panels to be replaced are to be made on site between existing posts.
- Fence panels to be replaced will be only be removed from site for our disposal if specifically quoted for in your quotation. Our default is to leave the old fence panels on site for your disposal.
- To allow your old fence panels to be replaced with new, the existing posts must be in a sound condition and plumb and if you have gravel boards these need to be level to ensure your new fence panels look as good as they can with the existing posts and gravel boards. If the fence posts are out of plumb/leaning, the new fence panel may not be able to be installed. If a problem arises with the fence posts our staff will attempt to install the new fence panel and if it will not fit between the existing posts, the panel will be set aside for installation at another time once the fence post issue has been addressed. You will not receive a refund for the installation charge for any panels which cannot be installed so please ensure if our estimator has not visited site that all posts to be re-used are plumb.
- Fence panels installed on top of gravel boards that are not level will have a gap beneath your gravel board and the new fence panel which does not look very appealing.
- Fence posts that are out of plumb and gravel boards that are out of level may be able to be re-set at an additional cost. If you do not wish to re-set the existing posts to plumb it may be possible to build your replacement fence panel onsite between the existing fence posts. If you are aware your fence posts need re-setting to plumb and gravel boards re-setting to level, please ensure you contact HAYMAC prior to your fence panel replacement so these works can be priced accordingly.
Traditional Palisade (AKA Picket) Fencing Using Arris Rails - 3.0m (10ft) Fence Bays
- Traditional palisade fencing is supplied and installed using 900mm high or 1200mm high x 70mm wide x 18mm thick sawn and treated palisade pales. The palisade pales are available in semi-rounded top or pointed top.
- Our traditional palisade fencing is installed using: 100mm x 100mm sawn and treated morticed (63mmx25mm mortice) timber fence posts with post saver sleeves fitted and 4 way-weathered (pyramid) tops, 2 number 2ex. 75mm x 75mm triangular sawn and treated arris rails with scarfed ends which are located and fixed into the timber post mortices using 70mm screws per 3.0m (10ft) fence bay. Our scarfed arris rail ends - often referred to as tenon ended - are cut by hand, please be aware as these are cut by hand they may vary to a degree in uniformity - we use a traditional long scarf ended rail, during the 'scarfing' process the 'green' treatment colour will be removed from the cut surface, please apply a timber preservative treatment to all cut faces after installation. The palisade pales are fixed to the arris rails using 38mm ring shank hot dipped galvanised nails.
- Traditional palisade fencing installed as our standard installation is without a timber gravel board. The palisade pales will be installed with a 50mm gap below the palisade pales. Should you require a timber gravel board please ensure this is quoted for specifically in your quotation.
- Palisade fencing can be installed with an optional sawn and treated 150mm high x 25mm thick timber gravel board. The gravel board will be installed using sawn and treated timber gravel board cleats fixed to the timber fence posts using 70mm screws. The gravel board will sit on top of the ground.
- Palisade fence heights:
- 900mm high palisade pales - no gravel board - fence height = 950mm
- 900mm high palisade pales - with timber gravel board - fence height = 1050mm
- 1200mm high palisade pales - no gravel board - fence height = 1250mm
- 1200mm high palisade pales - with timber gravel board - fence height = 1350mm
Please note: it is very likely the fence will not have a flat and level top, the fence will be installed to follow the ground conditions, if the ground slopes the fence will follow this slope. If you require a level & flat top for your fencing, please ensure your quote specifically states this, as to install your fence with a flat and level top will require a considerable amount of additional labour and additional materials which must be quoted for.
Palisade (AKA Picket) Fencing - 6ft wide Palisade Panels
- Palisade fencing using palisade panels are supplied and installed using 900mm high or 1200mm high x 70mm wide x 18mm thick sawn and treated palisade panels which have 2no. 6ft long x 30mm x 40mm prepared smooth and treated back rails. The palisade pales are available in semi-rounded top or pointed top.
- Our palisade fencing panels are installed using: 100mm x 100mm sawn and treated slotted (30mm wide x 25mm deep slot) timber fence posts with post saver sleeves fitted and 4 way-weathered (pyramid) tops.
- Palisade fencing panels installed as our standard installation are without a timber gravel board. The palisade panels will be installed with a 50mm gap below the palisade panels. Should you require a timber gravel board please ensure this is quoted for specifically in your quotation.
- Palisade fencing can be installed with an optional sawn and treated 150mm high x 25mm thick timber gravel board. The gravel board will be installed using sawn and treated timber gravel board cleats fixed to the timber fence posts using 70mm screws. The gravel board will sit on top of the ground.
- Palisade fence heights:
- 900mm high palisade pales - no gravel board- fence height = 950mm
- 900mm high palisade pales - with timber gravel board- fence height = 1050mm
- 1200mm high palisade pale s- no gravel board- fence height = 1250mm
- 1200mm high palisade pales - with timber gravel board- fence height = 1350mm
Please note: for standard palisade fence panel installations it is very likely the fence will not have a flat continuous top without steps having to be introduced into the fence run. If you require a level & flat top for your fencing, please ensure your quote specifically states this, as to install your fence with a flat and level top will require a considerable amount of additional labour and additional materials which must be quoted for.
